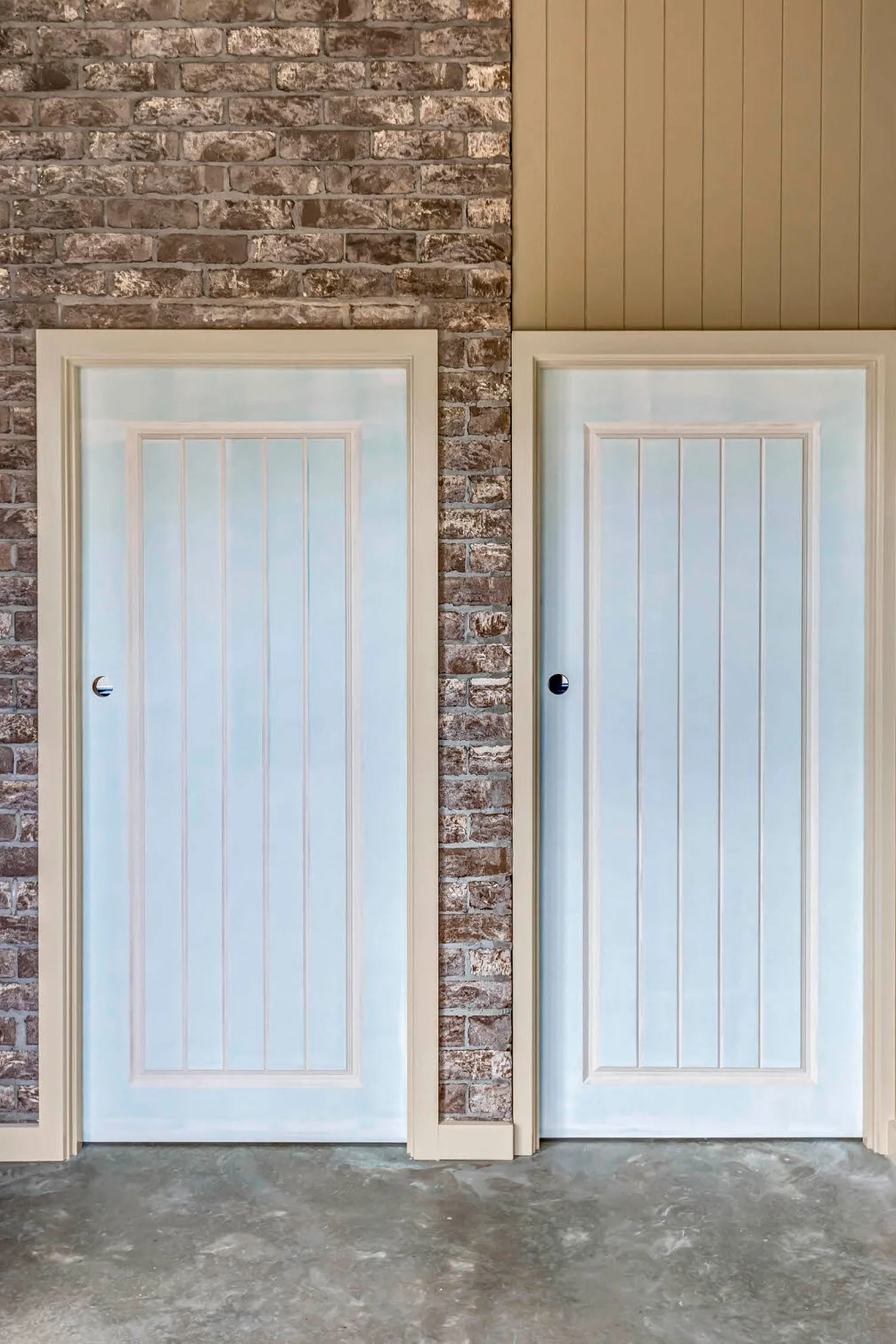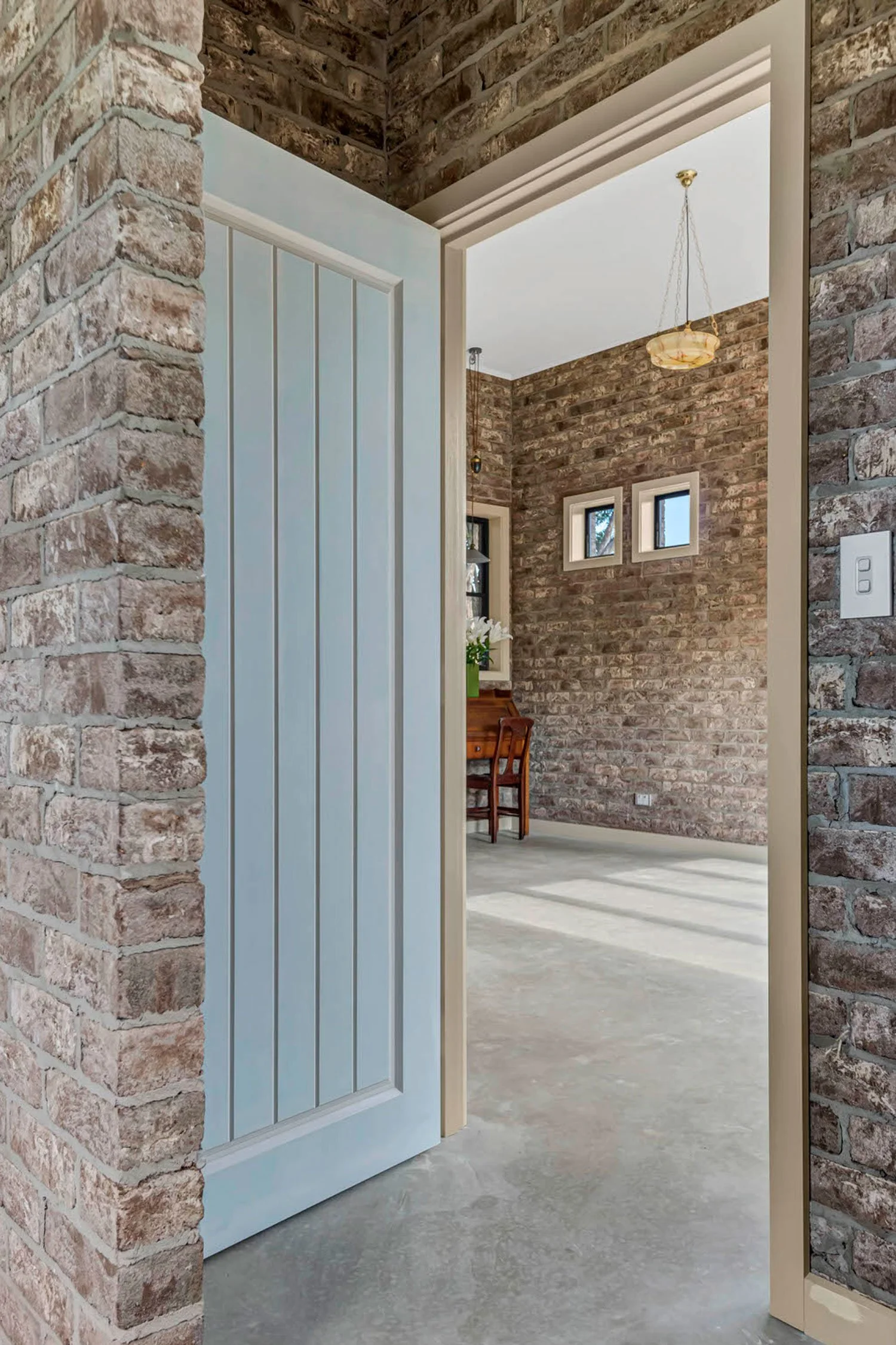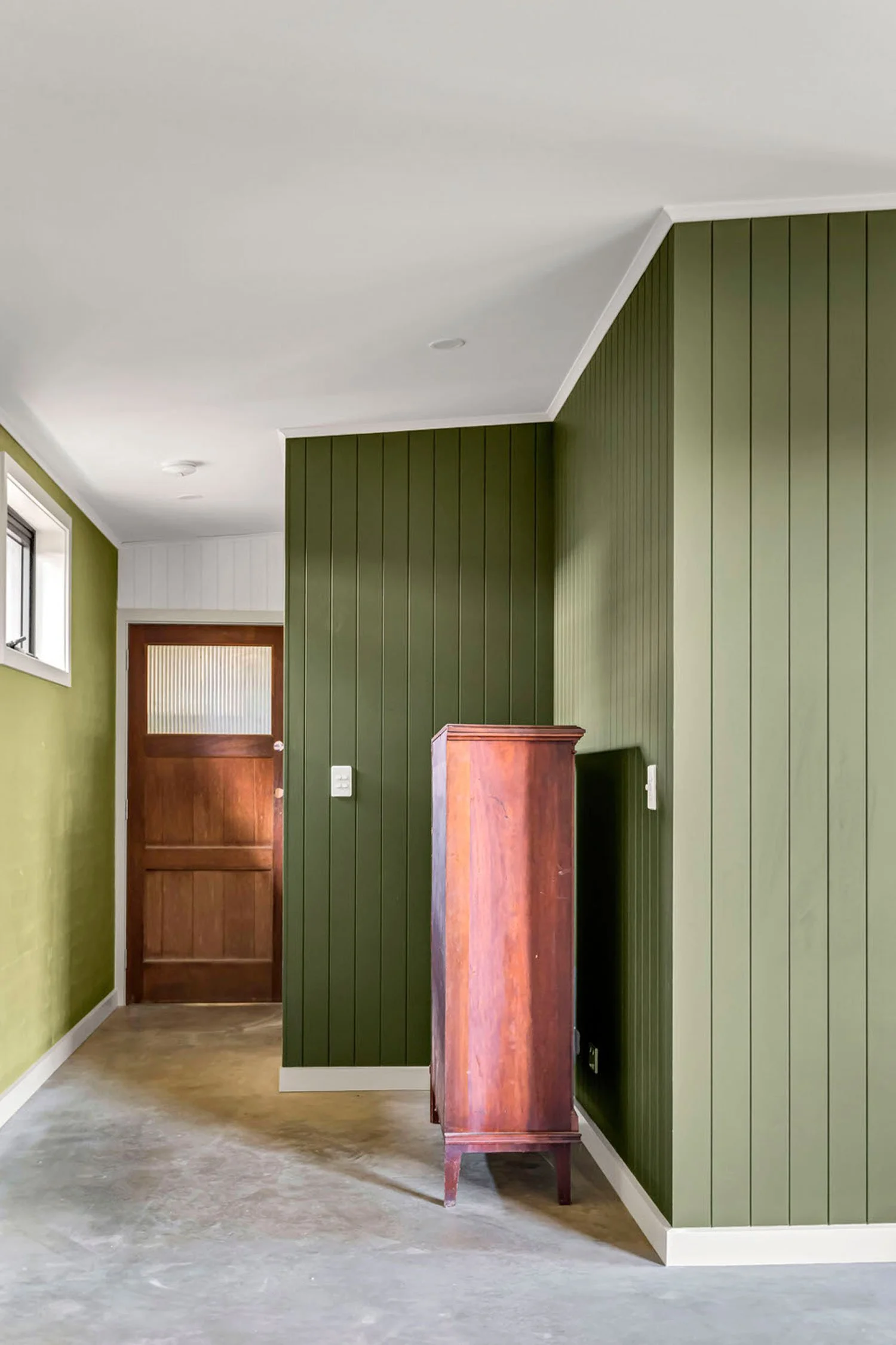
Hennes House
Alstonville
2020
Step into a charming extension designed to maximise natural light and create a tranquil garden retreat, adding both space and serenity to the home environment.
The Brief
A keen gardener the client wanted natural light and sustainable thermal proerties in a modern extension which integrated with the garden.
The Outcome
A delightful extension that maximised the natural light and created a garden sanctuary.
“Is there anything more beautiful than a creative home?
Ben is the best person to help you achieve this.”
Lois









